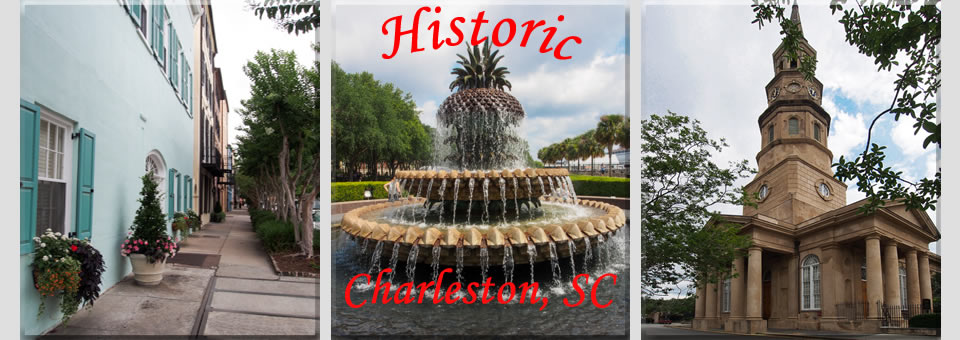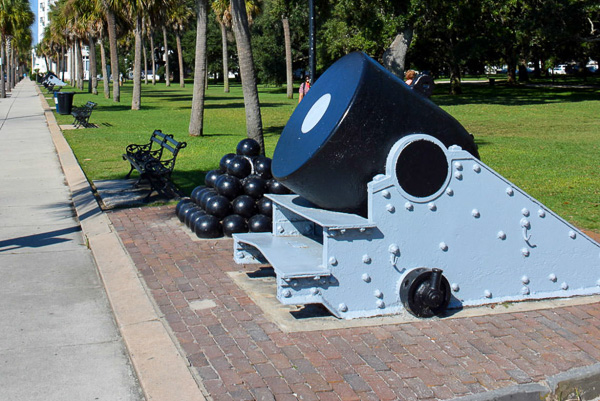South of Broad - Attractions
- - - - - - - - - - - - - - - - - - - - - - - - - - - - - - -
Map of the 'South of Broad' District
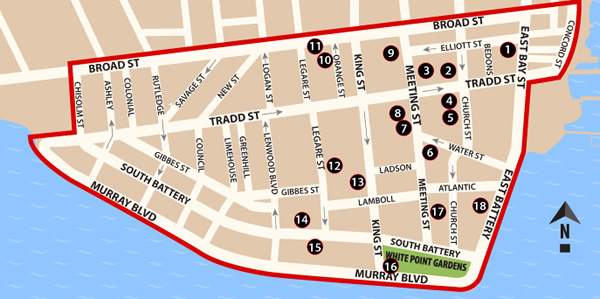
South of Broad is the most exclusive part of Downtown Historic Charleston. There are many stately homes along East Bay Street. As you stroll through the neighborhood you can see a variety of different styles of architecture and beautiful gardens. South of Broad neighborhood has some of the most expensive real estate with homes ranging from $850,000 to over $20,000,000.
- - - - - - - - - - - - - - - - - - - - - - - - - - - - - - -
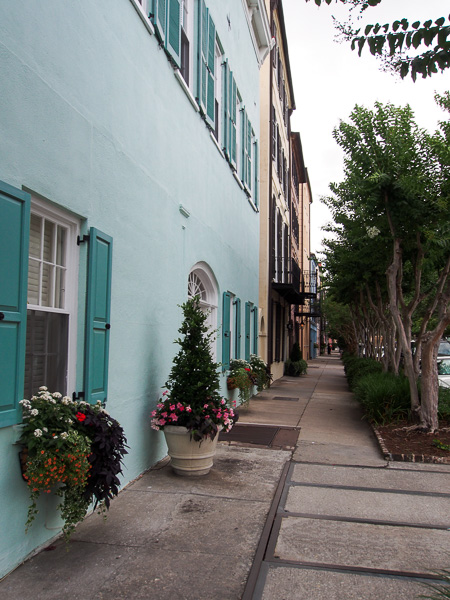
Rainbow Row
 Rainbow Row
Rainbow Row
Charleston, SC 29401
Rainbow Row is the name for a row of thirteen colorful historic houses in Charleston. It is the longest cluster of Georgian row houses in the United States. These homes were built in the mid 18th century. The houses, spanning from 79 to 107 East Bay Street, are named so after the bright pastel colors they were painted during their restoration process in the 1930s and the 1940s. Dating back to 1740, the Rainbow Row is situated near the historic waterfront of the city. As the houses were being restored in the 1930s and 1940s they were painted with pastel colors, therefore the name "Rainbow Row.
Today, Rainbow Row consists of 14 private residences that are part of one of the most famous architectural landmarks in Charleston. It is considered to be the most photographed area of historic Charleston.
- - - - - - - - - - - - - - - - - - - - - - - - - - - - - - -
 Heyward-Washington House Museum
Heyward-Washington House Museum Heyward-Washington House Museum
Heyward-Washington House Museum
 Heyward-Washington House Museum
Heyward-Washington House Museum Heyward-Washington House Museum
Heyward-Washington House Museum
Charleston, SC 29403
Hours:
Monday-Saturday: 10:00a -5:00p (last tour at 4:30p)
Sunday: 12:00 - 5:00p (last tour at 4:30p)
The Heyward-Washington House was built in 1772. The town house was built in the Georgian-style double house. Thomas Heyward, Jr. was one of the four South Carolina signers of the Declaration of Independence.
The City of Charleston rented the house for George Washington's use during the President's week-long stay in Charleston in May 2,1791 and it has become know as the "Heyward-Washington House".In 1930 the Heyward-Washington House became Charleston's first historic house museum. You can see a excellent collection of historic Charleston-made furniture including the Holmes Bookcase which is considered one of the finest examples of American-made colonial furniture. The museum also feature the only 1740s kitchen building open to the public, as well as formal gardens featuring plants commonly used in the Lowcountry in the late 18th century.
- - - - - - - - - - - - - - - - - - - - - - - - - - - - - - -
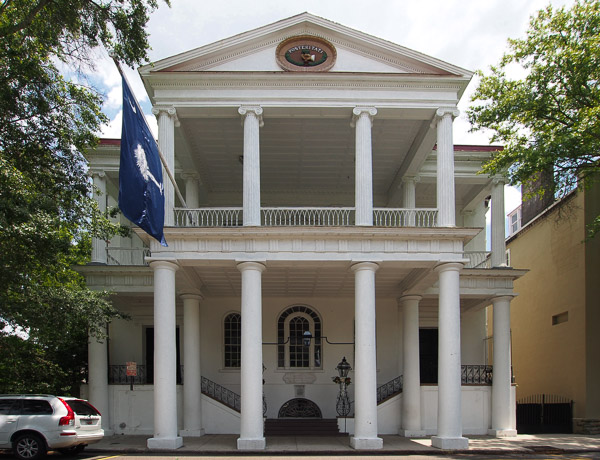 South Carolina Society Hall
South Carolina Society Hall South Carolina Society Hall
South Carolina Society Hall
 South Carolina Society Hall
South Carolina Society Hall South Carolina Society Hall
South Carolina Society Hall
Charleston, SC 29401
The South Carolina Society Hall was built in 1804 and is considered one of Charleston's most valuable Adamesque buildings. The Society Hall consist of a two-story brick building on a high basement covered with stucco. The first floor had 3 rooms which were used for a small school with quarters for the schoolmaster. The other room was used for billards. A large meeting room and ballroom were on the second floor. The meeting room contained a small musician's gallery and a decorative Palladiam window and the ballroom was ornamented with a Neoclassical canopy. During the Civil War and also the 1886 earthquake the interior was renovated during the Victorian period.
- - - - - - - - - - - - - - - - - - - - - - - - - - - - - - -
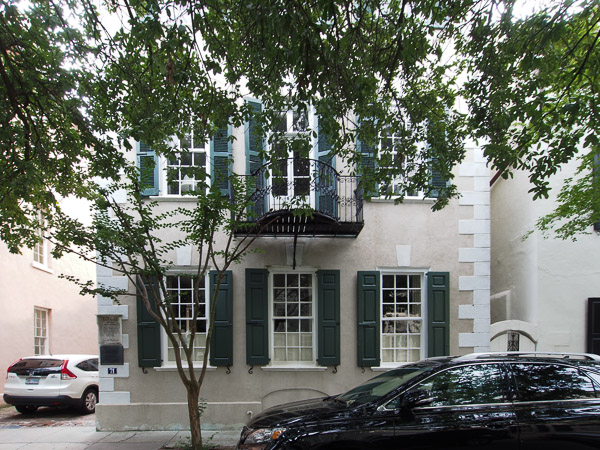 Robert Brewton House
Robert Brewton House Robert Brewton House
Robert Brewton House
 Robert Brewton House
Robert Brewton House Robert Brewton House
Robert Brewton House
Charleston, SC 29401
Not open to the public
The Robert Brewton House was built in 1730 and is the oldest dated single house in Charleston. The house stands sideways on the lot. It is three-stories high and the narrow side is to the street with the entrance at the side. The house is one room wide across the street front and one room to either side of the hall on all three floors.
The Robert Brewton House remains much as it was over 250 years ago and has been beautifully restored as much as possible to its 18th century design. Original heart pine floors and cypress wainscoting are preserved intact and the exterior quoins are believed to be the first purely decorative stucco quoins done in North America.
Today this classic house is a private residence.
- - - - - - - - - - - - - - - - - - - - - - - - - - - - - - -
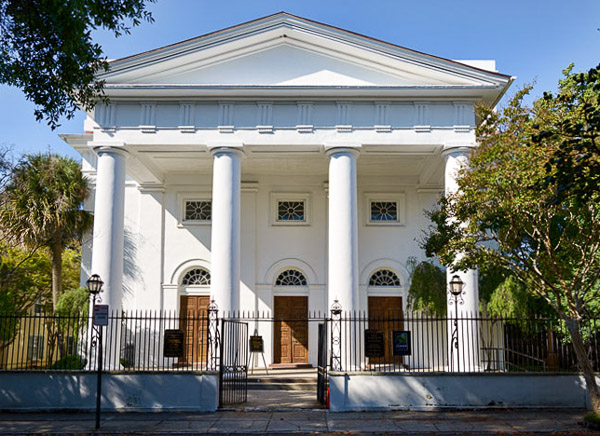 First Baptist Church
First Baptist Church First Baptist Church
First Baptist Church
 First Baptist Church
First Baptist Church First Baptist Church
First Baptist Church
Charleston, SC 29401
Tours:
Tuesday, Wednesday and Friday: 10:00a to 12:00p
The First Baptist Church is the oldest Baptist Church in the South and is often referred to as the "Mother Church of Southern Baptists". The First Baptist Church was dedicated in 1822 and was designed by Robert Mills. Mr. Mills considered the First Baptist Church to be "the best specimen of correct taste in architecture of all the modern buildings in this city."
The Church was founded in 1682 and originally organized in Kittery, Maine. In 1683 the Baptists relocated to South Carolina. The first Church meetings were held in the King Street home of William Chapman. In 1699, the present lot was donated to the Church by William Elliot and a frame building was constructed. Today, the First Baptist Church remains an active congregation and is one of more than 1400 historically significant buildings within the Charleston Old and Historic District.
First Baptist Church is located at 61 Church St. Tours are given Tuesday, Wednesday and Friday from 10:00a to 12:00p. Call 843-722-3896 or visit the church's website for further information.
- - - - - - - - - - - - - - - - - - - - - - - - - - - - - - -
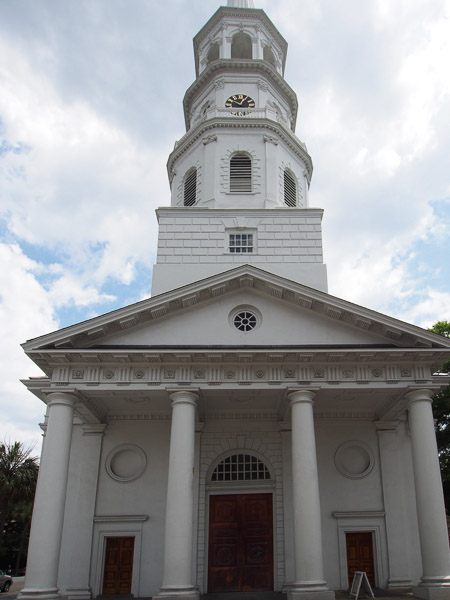 Saint Michael's Episcopal Church
Saint Michael's Episcopal Church Saint Michael's Episcopal Church
Saint Michael's Episcopal Church
 Saint Michael's Episcopal Church
Saint Michael's Episcopal Church Saint Michael's Episcopal Church
Saint Michael's Episcopal Church
Charleston, SC 29401
Hours: Open to the public
Monday - Friday: 8:45a - 4:45p
Saturday mornings
St. Michael's Episcopal Church is one of the finest Colonial American churches in the country and the oldest church in Charleston. The church was built between 1752 and 1761 and resembles 18th-century English pattern book of examples widely used throughout the colonies. It is similar in many respects to London's St. Martin-in-the-Fields. Elegant features of the two-story stuccoed brick church are its giant classical portico and a 186-foot high massively proportioned steeple.
Approximately 15 years after its doors opened, St. Michael's became Charleston's focal point of Colonial resistance to the British. Contributing to the war effort, the lead roof was melted down for bullets.
The current portico dates to the late 1880s, and is a replica of the original which was damaged in the 1886 earthquake. The interior of the church still retains its traditional 18th-century English design, with a three-sided second story gallery and native cedar box-pews. The pews have recently been restored to their 18th-century finish. St. Michael's bells are among the city's most beloved treasures, imported from England in 1764.
During the Revolutionary War the bells were taken to England as a prize of war, but a London merchant purchased and returned them. During the Civil War, they were sent to Columbia, but cracked during a fire in 1865. The metal fragments were salvaged and sent to England to be recast in their original moulds and were later hung in the church tower.
- - - - - - - - - - - - - - - - - - - - - - - - - - - - - - -
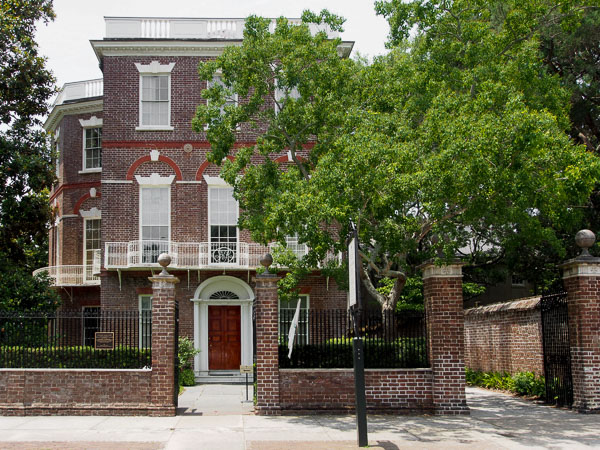 Nathaniel Russell House
Nathaniel Russell House Nathaniel Russell House
Nathaniel Russell House
 Nathaniel Russell House
Nathaniel Russell House Nathaniel Russell House
Nathaniel Russell House
Charleston, SC 29401
Hours:
Monday - Saturday 10:00a - 5:00p
Sunday: 2:00p - 5:00p
Nathaniel Russell House is a historic house built by the wealthy shipping merchant Nathaniel Russell in 1808. It is one of the most significant neoclassical houses in the United States. One interesting feature in the house is an elliptical spiral staircase which ascends three floors. The Adamesque ornamentation of the fireplaces' mantles and cornices are among the most detailed in the city. This 19th-century mansion is home to an extraordinary circular dining room and self-supporting three-story spiral staircase.
A visit to the Nathaniel Russell House provides a detailed understanding of wealthy families during the economic booms of the 19th century. The house has three main rooms on each floor with diverse geometric designs - a front rectangular room, a center oval room and a square room in the back.
There are slave quarters behind the house which were used to accommodate 18 slaves who served the Nathaniel Russell House.
An exhibition in the original kitchen house highlights artifacts uncovered during archaeological investigations at the site—pottery sherds, beads, and part of a slave tag. These objects reveal the everyday duties performed by slaves and the spiritual beliefs of the enslaved men and women that maintained the grand townhouse.
Today, the interiors are restored to their original 1808 grandeur and surrounded by formal gardens.
- - - - - - - - - - - - - - - - - - - - - - - - - - - - - - -
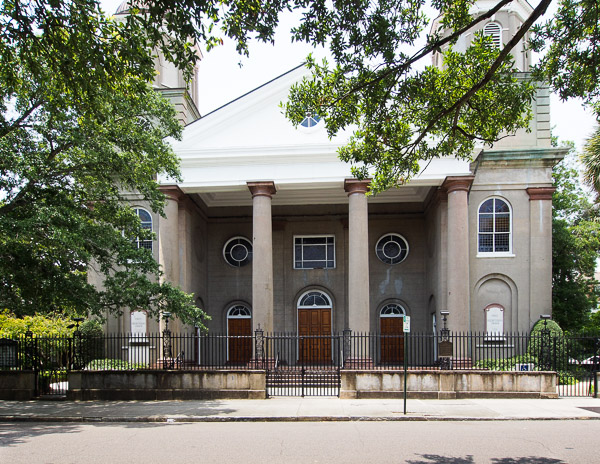 First (SCOTS) Presbyterian Church
First (SCOTS) Presbyterian Church First (SCOTS) Presbyterian Church
First (SCOTS) Presbyterian Church
 First (SCOTS) Presbyterian Church
First (SCOTS) Presbyterian Church First (SCOTS) Presbyterian Church
First (SCOTS) Presbyterian Church
Charleston, SC 29401
Hours: Open to the public
Monday - Friday: 8:30a - 5:00p
First Scots Presbyterian Church, the fifth oldest church in Charleston, was constructed in 1814. Its design was inspired by St. Mary's Cathedral in Baltimore, Maryland designed by Benjamin Latrobe.
The First Scots Presbyterian Church has walls that are three feet thick and covered with stucco. Twin towers rise above a columned portico. Reflecting the heritage of the congregation, the seal of the Church of Scotland is displayed in the stained glass window over the main entrance, and the decorative wrought iron grilles contain thistles, the symbol of Scotland. First Scots replaced the congregation's first church, a frame building previously located in the southeast corner of the graveyard. The graveyard contains more than 50 stones that date earlier than 1800.
Recently an English bell made in 1814, the year of the church's construction, was hung in the north tower, replacing the original which had been given to the Confederate army for cannons.
- - - - - - - - - - - - - - - - - - - - - - - - - - - - - - -
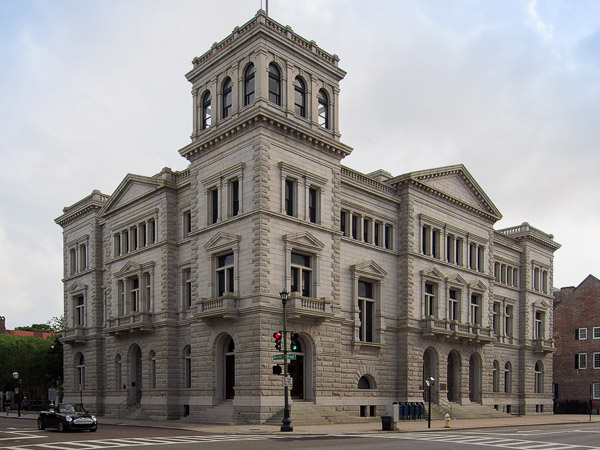 Postal Museum
Postal Museum Postal Museum ****
Postal Museum ****
 Postal Museum
Postal Museum Postal Museum ****
Postal Museum ****
Charleston, SC 29401
Lobby Hours:
Monday - Friday: 7:00a - 5:00p
Saturday: 7:00a - 12:00p
Museum Hours:
Monday- Friday: 11:30a - 3:30p
The United States Post Office and Courthouse was built in 1896. The building has a Renaissance Revival style with a lavish interior and is indicative for elaborate public buildings of the late 19th century. Grey granite from Winnsboro, South Carolina was used along with a square corner tower, rusticated quoins, and balustraded balconies to create a palatial and imposing exterior. The Post Office occupies the first floor and is decorated with carved mahogany woodwork, a marble staircase, brass and ironwork, and stone columns. The second floor contains a paneled Victorian courtroom.
As you walk into the lobby you feel as if you have stepped back in time. There is an old phone, typewriter and mail box. The old postal window is set up just as it would have been many years ago. The museum, located in the lobby, is a one room filled with displays and the importance of the mail in the growth of Charleston. There are ink stamps with ink, carrier bicycles, typewriters, photographs, post office memorabilia, old stamps and newspaper clippings.
The United State Post Office and Courthouse is located at 83 Broad Street is the oldest continuously operated post office in the Carolinas.- - - - - - - - - - - - - - - - - - - - - - - - - - - - - - -
 Edward Rutledge House
Edward Rutledge House Edward Rutledge House
Edward Rutledge House
 Edward Rutledge House
Edward Rutledge House Edward Rutledge House
Edward Rutledge House
Charleston, SC 29401
The Edward Rutledge House was the home of Edward Rutledge who was a signer of the Declaration of Independence. The house is now a bed and breakfast but it still retains its 18th century core dating back to around 1760.
- - - - - - - - - - - - - - - - - - - - - - - - - - - - - - -
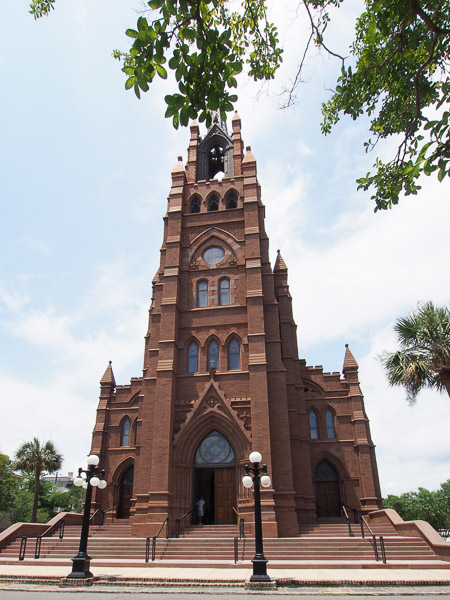 Cathedral of Saint John the Baptist
Cathedral of Saint John the Baptist Cathedral of Saint John the Baptist
Cathedral of Saint John the Baptist
 Cathedral of Saint John the Baptist
Cathedral of Saint John the Baptist Cathedral of Saint John the Baptist
Cathedral of Saint John the Baptist
Charleston, SC 29401
Hours: Open to the public
Monday - Friday: 9:00a - 4:00p
The Cathedral of Saint John the Baptist, built in 1854, was the first brownstone cathedral. But, it was destroyed in the Charleston Fire in December 1861. It took 45 years of fund-raising to begin rebuilding the present cathedral. The cornerstone for the new cathedral was laid in January, 1890 and was opened in 1907. The cathedral was renamed Cathedral of St. John the Baptist and is a magnificent structure that is built on the foundation of the old cathedral.
The structure of the Cathedral of St. John the Baptist is Connecticut tool-chiseled brownstone. Over each entrance are unique stained glass windows including the Papal coat of arms and the seal of the state of South Carolina. The pews are carved Flemish oak and the three original altars are of white Vermont marble.
The Cathedral seats 720 people and is noted for its Franz Mayer & Co. stained glass windows and hand painted Stations of the Cross, and neo-gothic architecture. The spire was not built at the time due to the lack of funds during the construction of the cathedral and its numerous renovations. The church was finally completed on March 25, 2010 with the addition of the steeple with bells. The Cathedral with its new spire is the seventh tallest building in the city. The spire is covered in copper lattice and is topped with a 16x9 foot gilded copper Celtic cross.
In the nave are 14 large two-light windows, representing the Life of Christ from His Nativity to the Ascension. Above the high altar is a five-light window copied from Leonardo DaVinci’s “Last Supper.” The rose window above it is the Baptism of Jesus by St. John the Baptist. In the clerestory of the sanctuary are windows honoring the four evangelists.
- - - - - - - - - - - - - - - - - - - - - - - - - - - - - - -
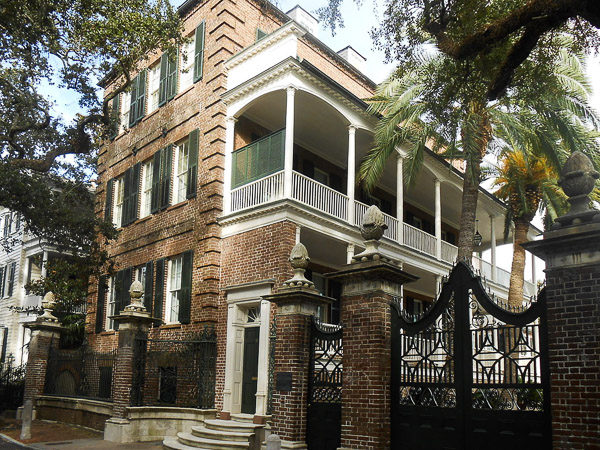 Simmons-Edwards House
Simmons-Edwards House Simmons-Edwards House
Simmons-Edwards House
 Simmons-Edwards House
Simmons-Edwards House Simmons-Edwards House
Simmons-Edwards House
Charleston, SC 29401
The Simmons-Edwards House was built for Francis Simmons, a Johns Island planter, around 1800. It is a three-story house with a raised basement in the Federal style.The Simmons-Edwards House is famous for its large brick gates with decorative wrought iron.The gates, which were installed by George Edwards (who owned the house until 1835) and which bear his initials, include finials that were carved to resemble Italian pinecones. They are frequently referred to as pineapples by locals, and the house is known popularly as the Pineapple Gates House.
- - - - - - - - - - - - - - - - - - - - - - - - - - - - - - -
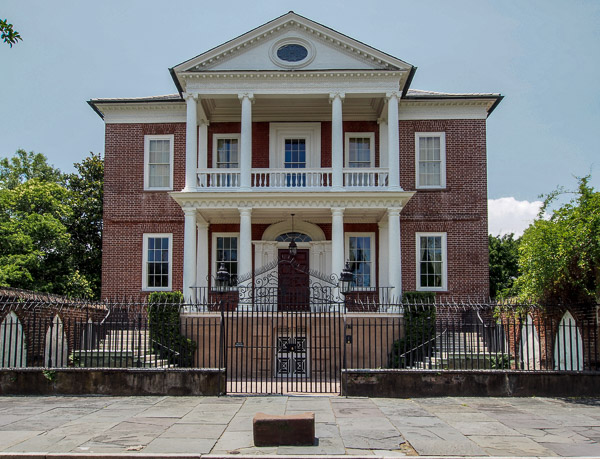 Miles Brewton House
Miles Brewton House Miles Brewton House
Miles Brewton House
 Miles Brewton House
Miles Brewton House Miles Brewton House
Miles Brewton House
Charleston, SC 29401
Miles Brewton House was built between 1765 - 1769. It is an excellent example of Georgian Palladian architesture. The house is a two story design which includes four main rooms on each floor and a main facade with a two stor portico. You can see the intricate ornamentation created by English wood carvers. This house is a perfect example of the "Charleston double house"
Definition of a Double House is one that faces full length to the street and is characterized by a central hallway running through the house with four rooms on each floor. Two in the front and two in the back with living areas assigned to the first floor and bedrooms on the second. It too has covered piazzas running along the length of the house.- - - - - - - - - - - - - - - - - - - - - - - - - - - - - - -
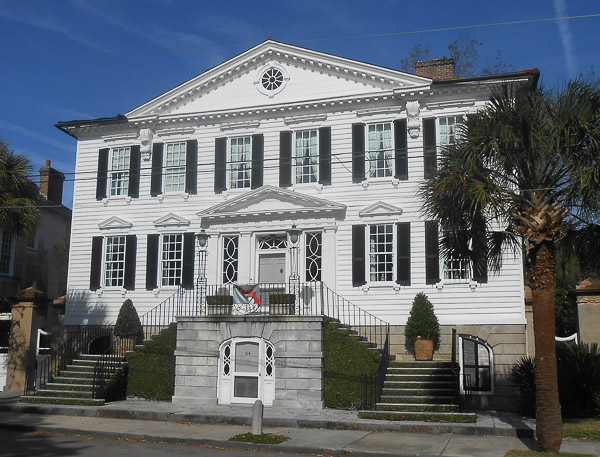 William Gibbes House
William Gibbes House William Gibbes House
William Gibbes House
 William Gibbes House
William Gibbes House William Gibbes House
William Gibbes House
Charleston, SC 29401
The William Gibbes House, built sometime shortly after 1772, and redecorated in 1794, is one of the finest two-story frame residences in America.The house is built upon a high English basement in the classical Georgian elevation.
The interior of the house features richly carved wooden elements, firplaces and mantles, plaster ceilings, and a dramatic upper floor ballroom. The double staircase is graced by a fine iron rail, which was added about 1794. The Gibbes House has the usual Georgian four-room double pile floor plan, known in Charleston simply as a double house.
The gardens at the Gibbes House have been restored based on remnants of an earlier garden that existed on the site and in the historic tradition of other Charleston gardens.
- - - - - - - - - - - - - - - - - - - - - - - - - - - - - - -
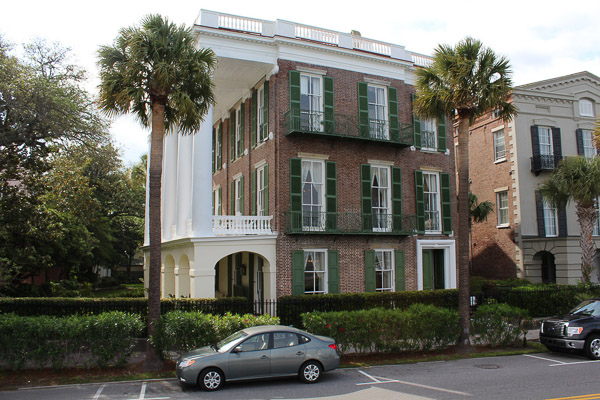 Robert William Roper House
Robert William Roper House Robert William Roper House
Robert William Roper House
 Robert William Roper House
Robert William Roper House Robert William Roper House
Robert William Roper House
Charleston, SC 29401
Not open to the public
Robert William Roper House was built around 1838. The house is an example of early 19th Century Greek Revival architecture, built on a grandiose scale. The house has massive two-story- high Ionic columns raise above the first floor. The ceiling heights are 18 feet with tall windows extending to the floor.
It is said that Mr. Roper intended his showcase home to be the first residence seen by visitors approaching Charleston from the sea.
Today the house is a private residence.
- - - - - - - - - - - - - - - - - - - - - - - - - - - - - - -
Charleston, SC 29401
The Battery is one of the most famous landmarks in the city. The seawall stretches from the lower shores of the peninsula and was formerly used for defensive purposes. Along the city's southern tip is a row of Southern-style mansions overlooking Charleston Harbor and was formerly the heart and soul of the city's maritime activity. The Battery is famous for its stately antebellum homes.
White Point Gardens is 5.7 acres and stretches along the city's southern tip. Visitors can have excellent views of the Fort Sumter and Charleston harbor from the White Point Garden. The park has numerous old oak trees and plenty of open spaces.There you will find paved paths, a gazebo, military statues and monuments, cannons and picnic areas as well as several Civil War relics and memorials commemorate the city's role in the battle. Along East Battery are the 11-inch Dahlgren gun that fired shells at For Sumter in 1863 and two Confederate columbiads (large cannons) that were used in the defense of Fort Sumter. On Murray Blvd. there are several more artillery pieces: a rare 7-inch Brooke rifle (a large cannon) that was found at Fort Johnson and four 13-inch Union mortars (weighing 17,000 pounds each). On the King Street side is a 1918 World War I howitze.
- - - - - - - - - - - - - - - - - - - - - - - - - - - - - - -
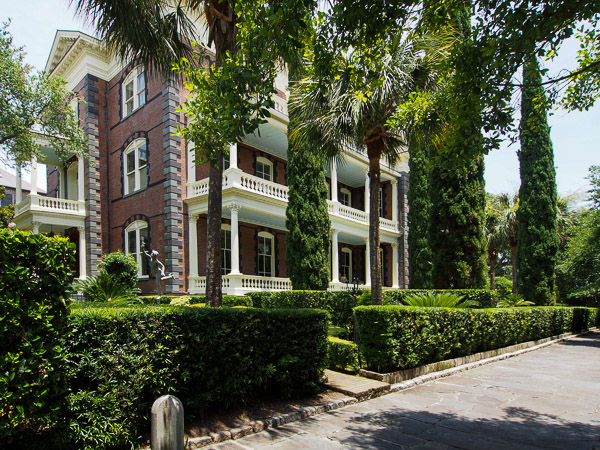 Calhoun Mansion Museum
Calhoun Mansion Museum Calhoun Mansion Museum
Calhoun Mansion Museum
 Calhoun Mansion Museum
Calhoun Mansion Museum Calhoun Mansion Museum
Calhoun Mansion Museum
Charleston, SC 29401
Seasonal Schedule
December - February Tours: 11:00a - 4:30p Daily
March - November: 11:00a - 5:00p Daily
Thanksgiving Day & Christmas Day: Closed
The Calhoun Mansion is a 24,000 square foot 35-room Italianate mansion built in 1876 at a cost of around $200,00 and the lot was purchased at $40,000.The construction of the house took five years. The Italianate style home consists of 35 rooms and 23 period fireplaces. It was once the finest private residence in South Carolina. The 24,000-square-foot gilded-age mansion is equipped with 30 well decorated rooms and five smaller rooms.
The grand entrance hall is 14 feet high by 14 feet wide and is 65 feet in length. The house has 14 foot ceilings, ornate plaster and wood moldings, elaborate chandeliers, a stairwell that reaches to a 75 foot domed ceiling, and a music room with a 45 foot covered glass skylight. The Mansion also includes beautiful decorative paintings and lighting designed and installed by Louis Comfort Tiffany at the turn of the twentieth century. The Calhoun Mansion also features original walnut and oak woodwork, gas chandeliers, and Minton encaustic tiles. It still remains the largest single family residence private home and house museum in Charleston. On a visit to Calhoun Mansion, make sure to explore the beautiful gardens surrounding the house.
Guided tours are conducted every hour and a half with a knowledgeable guide who shares original stories related to the house all through the tour.
- - - - - - - - - - - - - - - - - - - - - - - - - - - - - - -
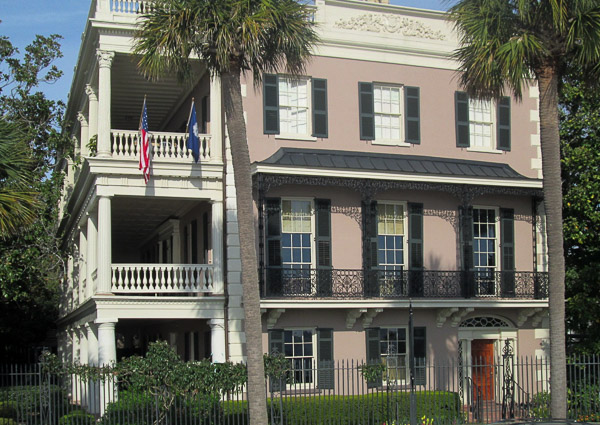 Edmondston-Alston House Museum
Edmondston-Alston House Museum Edmondston-Alston House Museum
Edmondston-Alston House Museum
 Edmondston-Alston House Museum
Edmondston-Alston House Museum Edmondston-Alston House Museum
Edmondston-Alston House Museum
Charleston, SC 29401
Hours:
Sunday & Monday 1:00p - 4:30p
Tuesday - Saturday 10:00a - 4:30p
The Edmondston-Alston House was built between 1820 and 1828. The house originally was built in the English Regency style architecture. The three-story house has a panoramic view of the Charleston harbor and High Battery. The house is constructed of brick and stucco faced with wide porches on its south side and a large staircase hall, which reaches into two drawing rooms located on the second floor. The property is mostly surrounded by a wrought-iron fence which is built on top of a three foot brick wall. The house has an open floor plan of two large rooms on each floor with smaller adjacent areas. The second story has fourteen foot ceilings. There are large window and door openings for good air flow circulation. There are several outhouses which served as kitchens, servant quarters, and horse stables and carriages.
In 1837 Edmondston was forced to sell his house due to economic reversals during the panic of 1837. The house was purchased by Charles Alston, a member of a well-established rice-planting dynasty. Charles Alston updated the architecture of his house in the Greek Revival style. A third story piazza with Corinthian columns and a cast-iron balcony across the front was added plus a rooftop railing bearing the Alston coast of Arms was added.
The house has remained in the Alston family since 1838.
